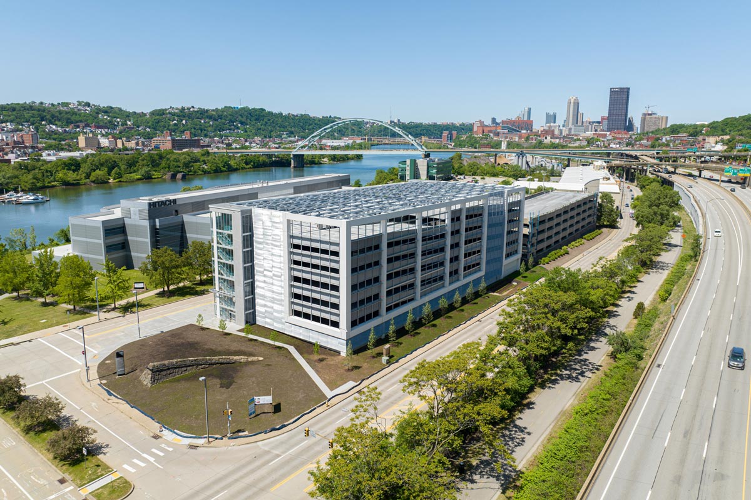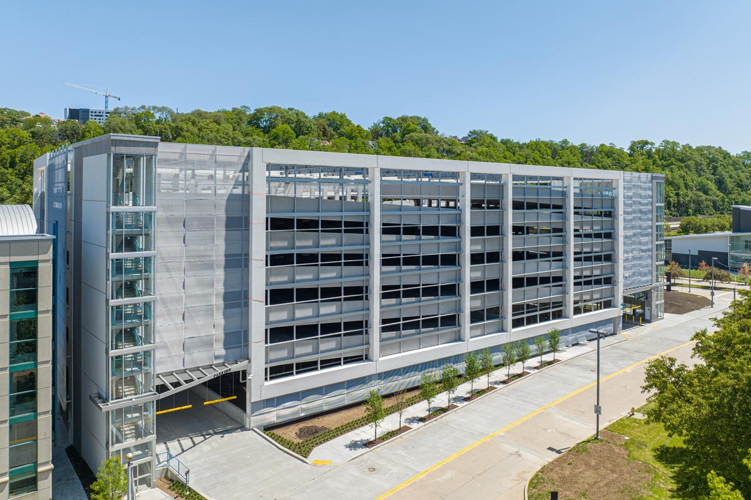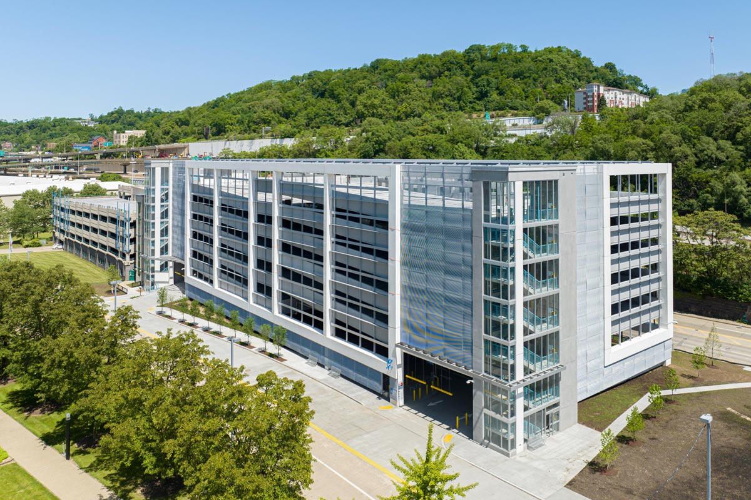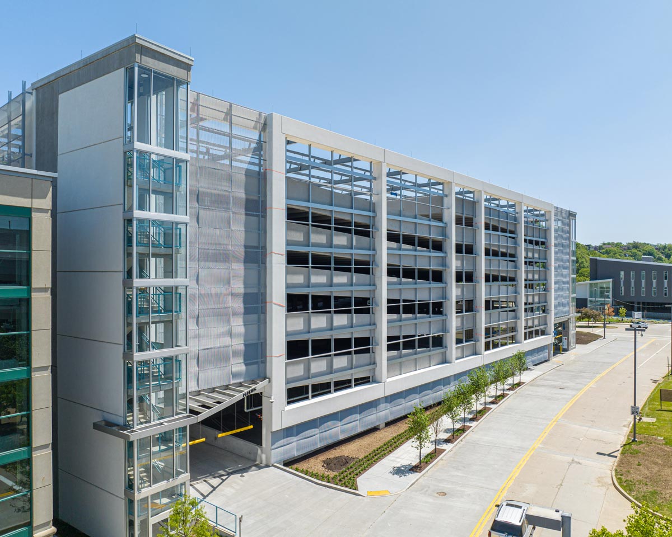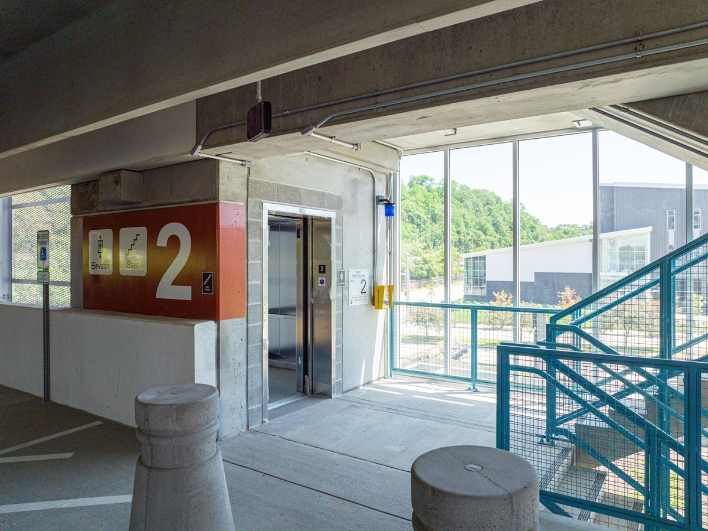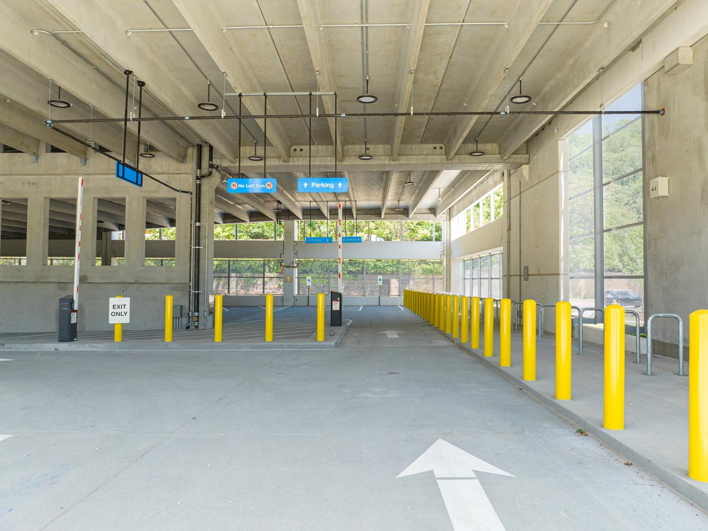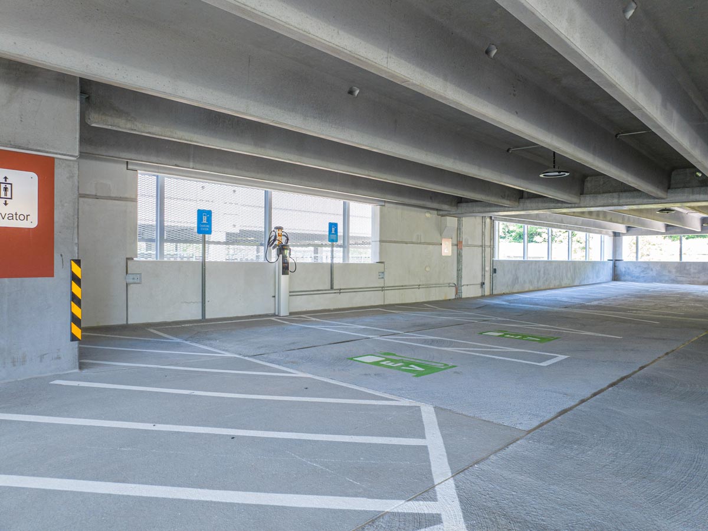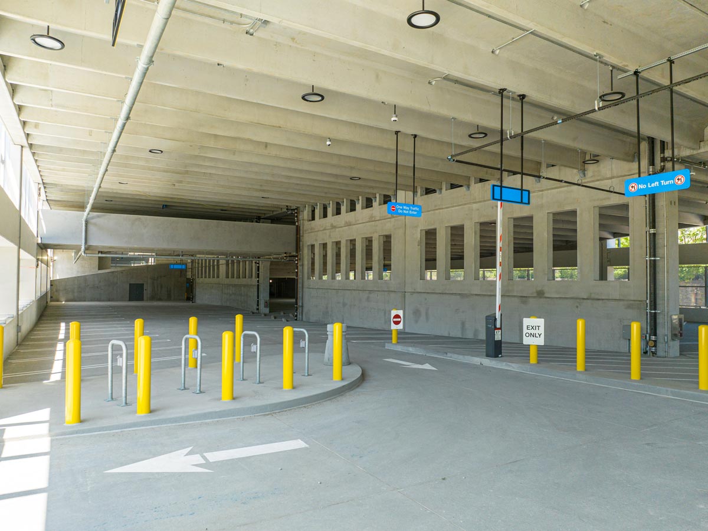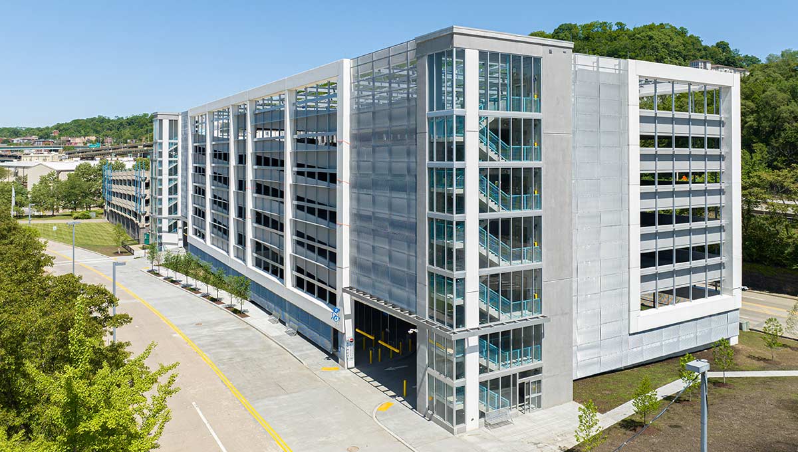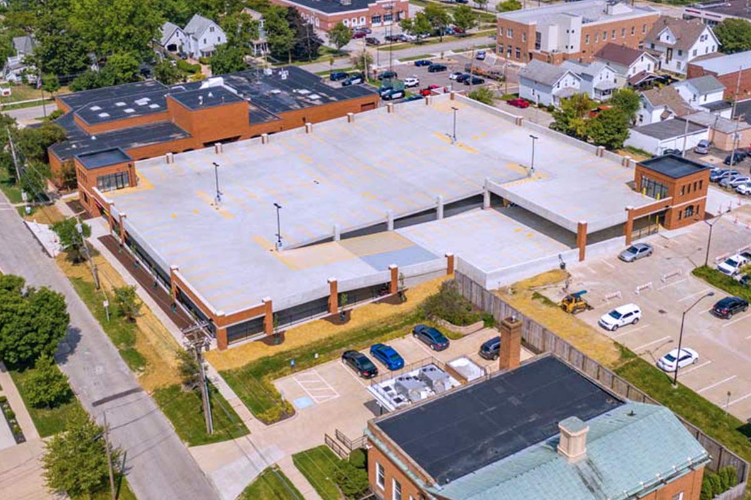
Medina City Hall Parking Structure
March 7, 2021925 Technology Drive Parking Garage
The parking structure will include an exterior veneer framing and skrim panel facade system to match the existing architecture of the City’s Technology District
Location: Pittsburgh, PA
Owner: Urban Redevelopment Authority of Pittsburgh
Architect: Indovina Associates Architects
Contract Amount: $20,410,000
Completion Date: May 2023
CPS is the General Contractor for this new seven level, 600 stall parking structure located in Pittsburgh’s Technology District along 2nd Avenue. The parking structure will be constructed of precast concrete with cast-in-place concrete infills, topping slabs, and slab-on-grade, totaling 186,000 SF of deck surface. The parking structure’s deep foundation system will be a drilled caisson system with rock-sockets into bedrock. The parking structure will include an exterior veneer framing and skrim panel facade system to match the existing architecture of the City’s Technology District. This two-toned precast structure has the backdrop of City’s Downtown, a major interstate, and the Monongahela River on three of its elevations.
Key construction elements include a solar panel system affixed atop the entire roof level of the parking structure, precast stair and elevator towers with glass enclosures, and a glass backed Traction Elevator to service all levels of parking. CPS will perform all site concrete work and sealant, expansion joint, traffic bearing membrane coating, and penetrating sealer systems on the project. Many challenges were encountered, including major site obstructions and soil contamination remediation on this former steel mill site.


