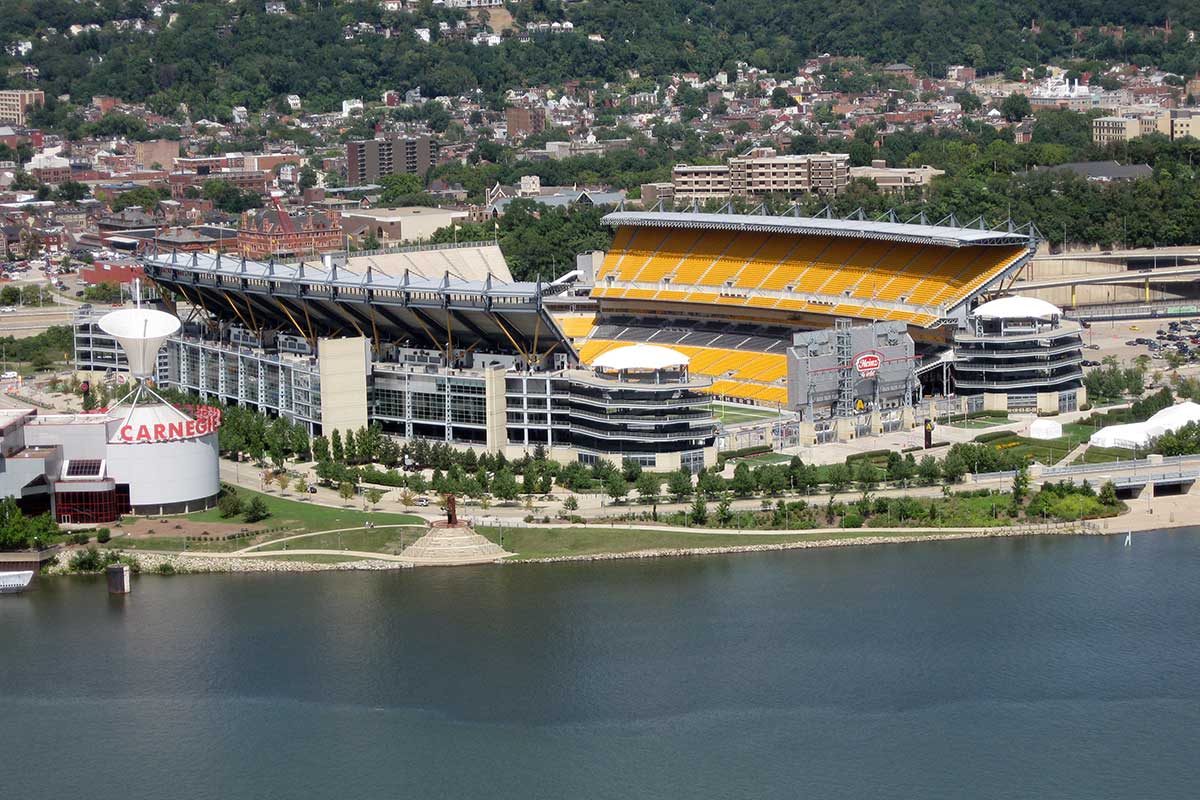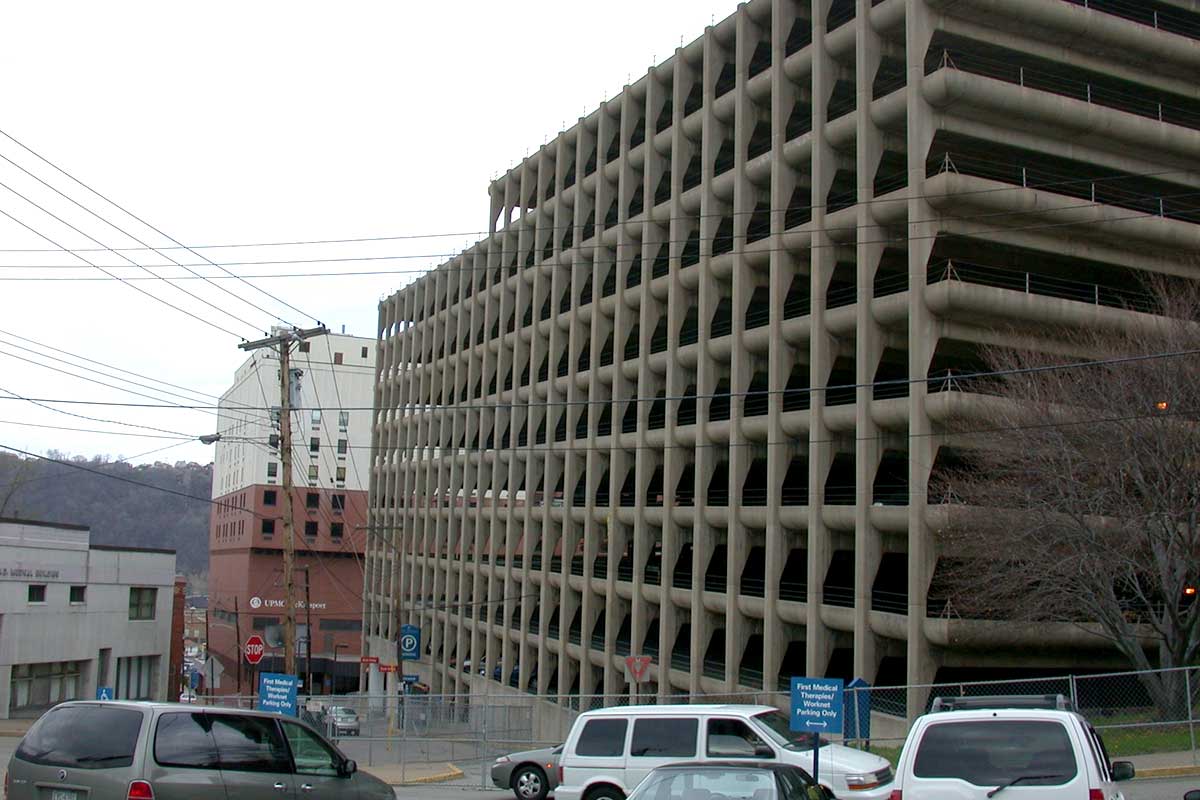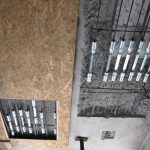
Heinz Field
February 14, 2020
McKeesport Hospital Parking Garage
February 14, 2020One Oxford Centre Parking Garage
The Oxford Garage is an independent structure located next to the Oxford Centre Tower.
Location: Pittsburgh, Pennsylvania
Client: Oxford Development Company
Architect: Walker Parking Consultants
Contract Amount: $420,000
Completion Date: September, 2009
It consists of nine supported levels and accommodates 850 vehicles. The garage is a Filigree floor deck system consisting of precast, prestressed concrete planks and beams compositely bonded with a cast-in-place concrete topping.
The Structural Engineer completed a visual condition survey of the parking facility and identified 14 Filigree beams that exhibited significant deterioration and broken prestressed cables. Having previously completed more than $2.5 million dollars of garage restoration work for the Owner, CPS was retained to restore the distressed beams.
The repair work consisted of erecting shoring two levels below each beam, carefully removing the spalled concrete in the beam bottom flange and installing the "grab-it" cable splice coupler on all broken tendons. After tensioning the new tendons, a fast-setting repair mortar was pumped into the custom formwork that allowed a minimum ¾ inch concrete coverage over all cable splices. This complex repair project was completed over two summers while the garage remained in operation.






